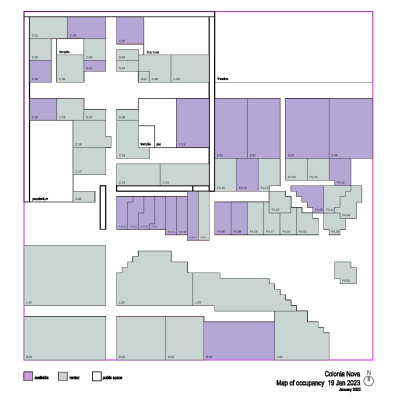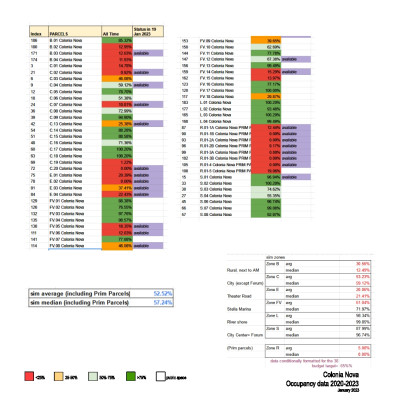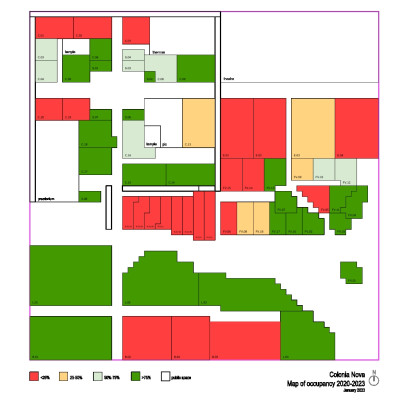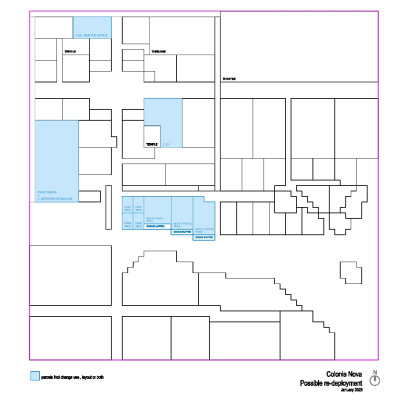This post presents the CN data analysis model that was shown at the Guild on Jan29 2023.
Many thanks to Rosie for publishing the link for the model’s Gsheet in the Minutes post !
Introduction:
When going about the CDS in the last two years, I have noticed that parts of our territory are unoccupied for long. When I became a Chancellor, I asked if it would possible to have a history on our parcels’ rentals. Sudane looked in the data and has found a consistent collection of data dating back to May 2020, making for a period of almost three years.
With that data, we were able to start putting up a model of analysis, using CN as the case study. This model is now ready and it proves to be a very powerful tool, especially when made to relate to the spatial layout of the sim.
Therefore, we start by presenting the rental status for CN as of Jan19 2023. Available parcels (unrented) are marked in purple.

- Colonia Nova: Map of Occupancy 19 Jan 2023
The data analysis for three years has returned this set of numbers (from the gsheet CN Tierbox Analysis|Mining):

- Colonia Nova: Occupancy Data 2020-2023
We can also calculate both the sim average history of occupancy, and the sim median average history of occupancy (bottom left) and similarly, the average and median histories for each zone (which in CN maps rather nicely to the parcels’ codes) – that is displayed in the bottom right, with a conditional formatting relating those values to the 38th Term Budget occupancy target for CN, which is defined as 65%. Therefore that table marks in red the numbers that are falling short of that target, signalling that we must look more carefully at zones B, C, E, and R.
In what regards zone FV, I’ll just mention here that we discussed at the Guild why we are presenting averages and medians. Our take is that medians are more significative if we are considering a one-shot number to qualify a series. And actually FV is a good example for that: FV average is shown at 61.04% (falling short of the reference target) but the median shows 71.97% (exceeding target). If we map the data on the sim’s layout (the next image), we will see that in fact the median corresponds better to FV as a zone: for its 18 parcels, 11 have a positive history of occupancy, and 9 have a very positive history of occupancy.

- Colonia Nova: Map of Occupancy 2020-2023
The colours displayed on both Occupancy Data 2020-2023 and Map of Occupancy 2020-2023 relate to percentiles, and go like this:
- red marks <25% of occupancy in the period
- yellow marks 25-50%
- light green marks 25%-75%
- dark green marks >75%
Carrying on with the FV example, we can see in the table that FV.01 was occupied 88.38% of the time, and therefore is marked on the map in the dark green percentile.
Relating the data to the sim layout gives us information of another order.
It is very visible, for example, that proximity to water (both Rhenus River and the open sea) has a strong correlation to better parcel rental performances – consider the performances of the L zone.
But we can also see the effect of something which I will call centrality, or proximity to a centre. The map is showing at least 2 centres in CN, marked by a radiality of dark green parcels fading to light green, and then to yellow. Those centres are the Centro Storico for the C and S zones; and the crossing of the quay with the road going up in FV zone. Possibly centrality is also acting on the crossing Cardo-Via Luna on the south of the sim, but fewer parcels there and so harder to judge.
It makes total sense that if we correctly simulate a real space layout we get similar virtual effects. Water views and centrality are very powerful determinants in RL space – centrality makes real estate in city centres more valuable, and that which is close to landmarks, and also crossings (as an ellipse: at a crossing, you have more degrees of liberty in space than if you are mid-length a stretch of street).
Of course, when looking at the map we see the full R zone (prim parcels) in red right along the river shore. If we look at the tables, we see that R zone median occupancy is 0%, therefore causing the question: do we need prim parcels in CN as almost none were rented in three years? And looking at the map, we can question if that bit of prime rivershore land wouldn’t be better used to have regular parcels for rent.
The visual data is also helpful to analyse the worst performing zones other than R zone. B parcels fare badly – we can suppose it is because most do not have centrality, nor do they have water views. My take too is that we have an effect which is a mirror of the radiating effect of centrality – I am speculating two agents there, which I will call liminarity , the feeling that you are in the periphery, away from centre, and encirclement, the feeling that the space is closing up on you. Something similar may be happening on FV zone, on the parcels that are close to the city walls, and those that are backed by the incline of the E zone – those parcels fare worse than the FV zone per se. Finally E parcels fare badly too, and they may be hurting FV below.
Besides space agents and effects taking place, we should obviously consider that some parcels may have buildings that are unsuitable. That is surely the case of the E parcels, whose buildings still belong to the former Roman theme and which should be removed.
And this brings us to our final map, Possible Re-deployment.
First of all, a caveat: according to the CDS code of laws, the Executive branch has jurisdiction on what is built on our territory (more on that later), but not on re-deployment for remediation of space, which needs to be approved elsewhere. The following map is a proposal stemming from the analysis above with the purpose to take the discussion to the appropriate jurisdiction.

- Colonia Nova: Possible Redeployment
Blue marks possible actions for remediation of space.
First of all, we are proposing the removal of the current R zone parcels layout, and their replacement with 3 new FV parcels, 4 smaller prim parcels to create a buffer to the CN bridge, and eventually a strip of land buffer to allow riverine landscaping or the continuation of the Stella Marina quay, whatever is decided.
Then we propose to move the PIO Office from its prime central location (parcel C.12) to parcel C.02 by the North wall, which is available but performing on the lowest percentile. C.02 has a stately Neo-classical façade, a deep porch which can accommodate the items that need immediate visibility, and plenty of wall space inside. It will just need some work on the inside to change the character of the space from residential to official.
Finally, we propose to move the contents of the CDS museum exhibit to the Praetorium basement.
This will allow the possibility that C.12 and C.13 can be later redesigned together, looking for a solution that addresses the liminarity and closeness in C.13.
As for the Praetorium, it has a very large basement which is mainly unoccupied now. We propose that that space be used for a Centre of Interpretation of the CDS, composed of the CDS Museum exhibition; of a CDS Library, which has been in preliminary discussion; and of citizens’ projects relating to the CDS themes of Democracy and Community. The intervention at the Praetorium would be in the sense to prepare the basement space to receive these; and a small intervention on the façade to make the existing openings reach the floor of the docks, could integrate the interior and exterior spaces with great gain for the pleasantness of the interior space.
In terms of covenants, we also propose that the covenant for the E parcels be changed to specifically mandate that they feature gardens. What is there now is a good example of what we mean: parcel E.04, while a larger build than the FV houses, falls within the same scale as it can breathe in its garden; while the builds at the parcels E.02 and E.03, being ‘Roman Domus’, occupied fully the parcels’ footprints. This makes them break any scale consistency and demands looming containing walls on the south side against the FV backgardens.
The presentation at the Guild ended at this point, and the discussion on the direct intervention on the badly performing parcels – this falling fully within Executive decision -- was tabled for Sun 5 Feb.
For the record, we also touched some points which will be further discussed, namely:
- The opportunity to make a better E zone slope if the current builds are returned.
- How to use densification to make less straight roads in the FV and E zones
- The character of the built zones of the sim, in which I advanced boho chic as the character for FV zone, and shabby chic for E zone and city centre. Shabby chic in E zone will enhance the contrast between the posh uphill land and the low-lying fishing village. I will try to post something related to these concepts.
- Some hints on the good performing FV parcels – they always have a quality exterior space like a patio, a terrace, or a garden; and/or good-looking low windows and bow windows that foster the integration of outside and inside spaces.
- Staging and the use of archetypal space was also mentioned. Also empty parcels in parcels with a city front.
- First sketching on how to proceed about rebuilding, staging – to be continued!
- A good thing to do: walk around CN and look at the space!

